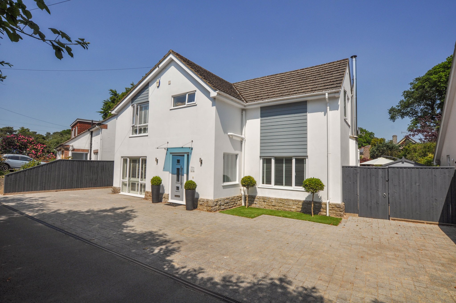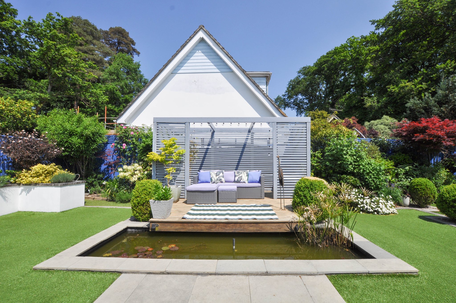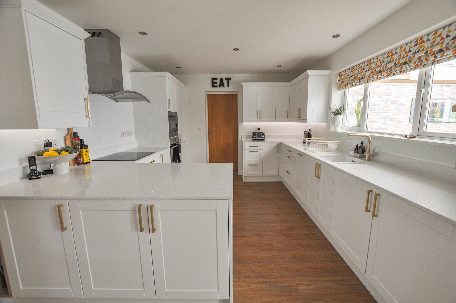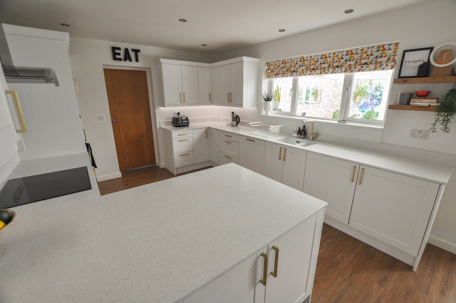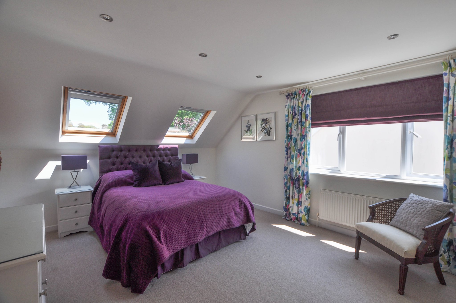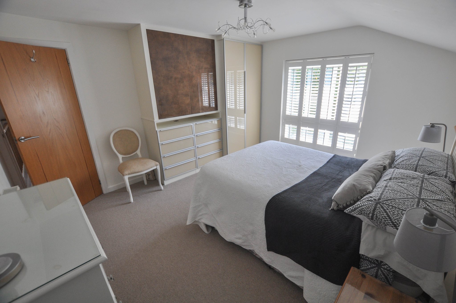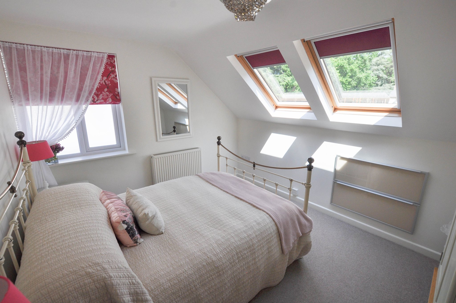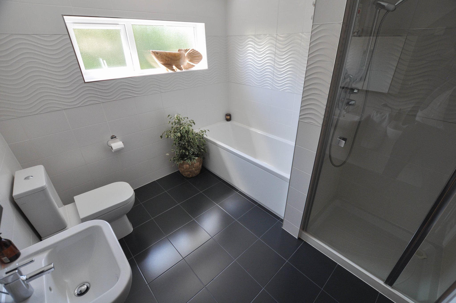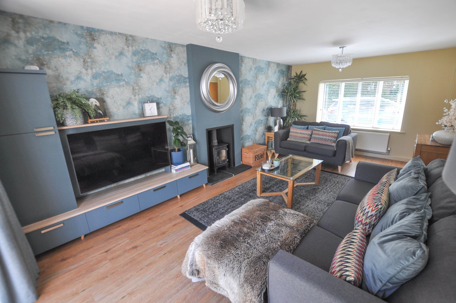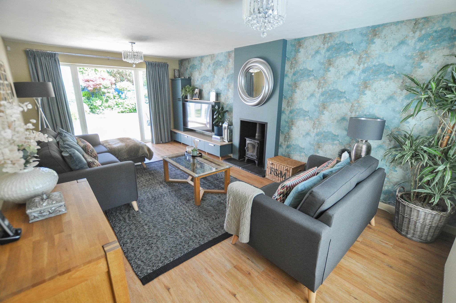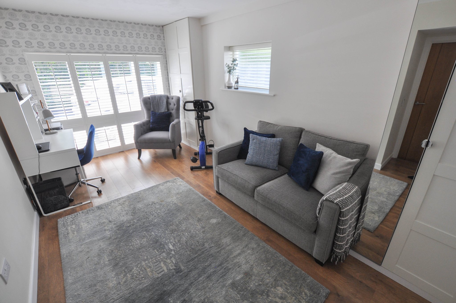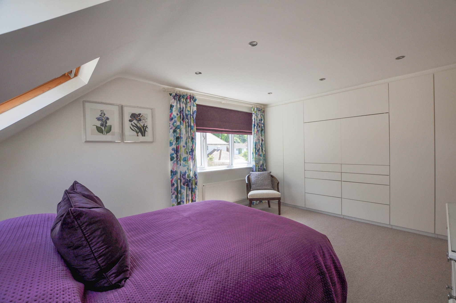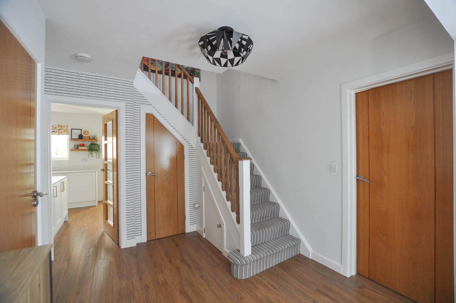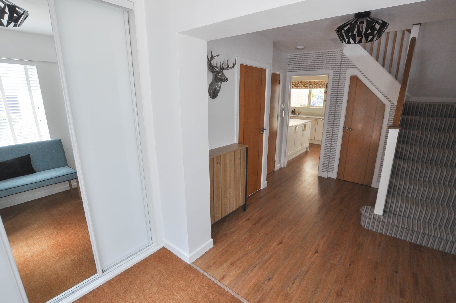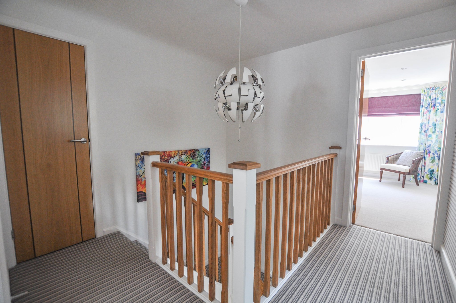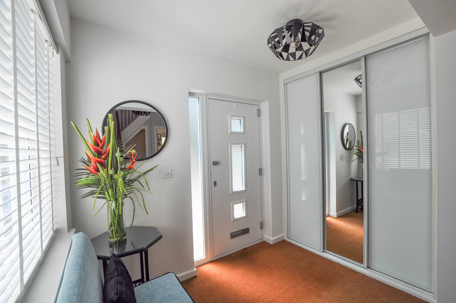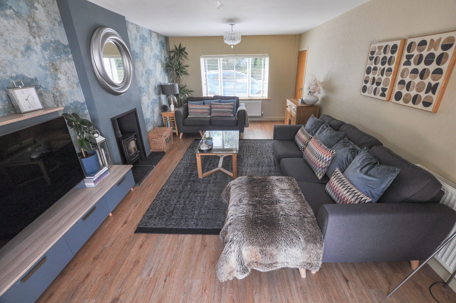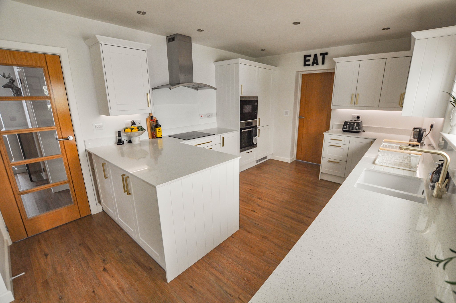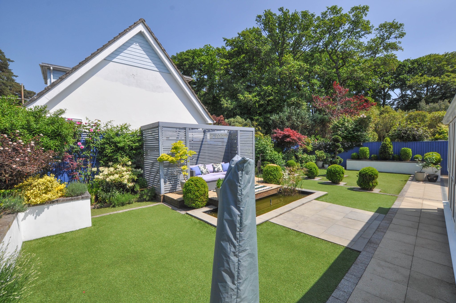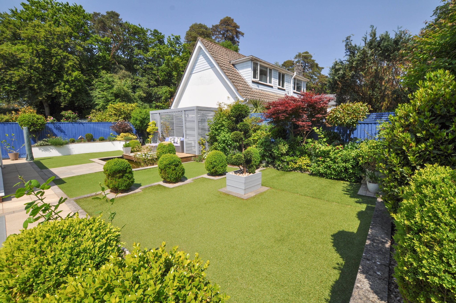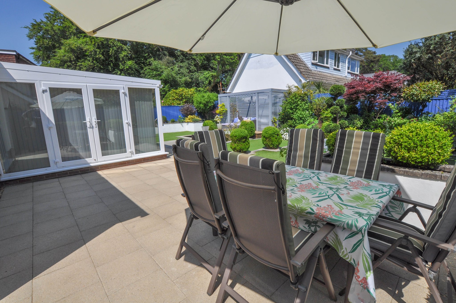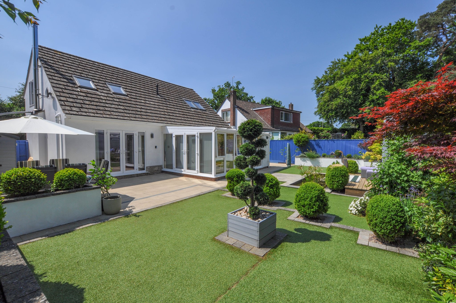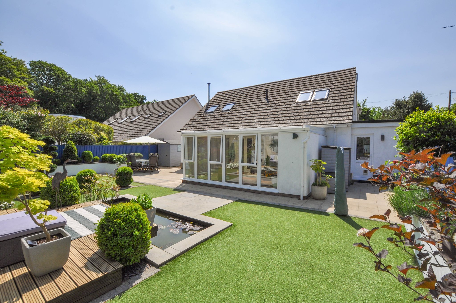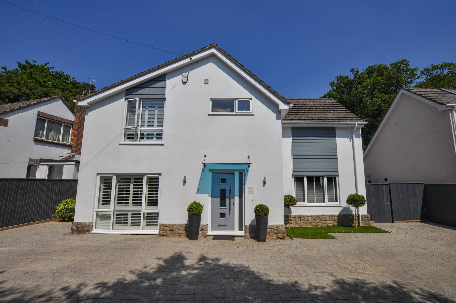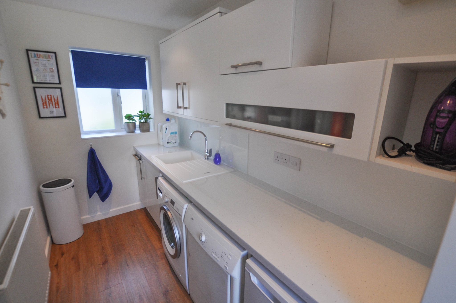Property Summary
A very well appointed and versatile family home situated within the heart of Colehill set back from the road benefitting from a shared private drive, boasting a variety of planning approved options for reconfiguration, as well as a secluded garden and off road parking.
Property Features
- Detached Family Home
- Contemporary Feel with Practical Attributes
- Scope to extend (STPP)
- Private Rear Garden
- Very Well Appointed Throughout
- Sole Agents
- Four Bedroom House
Full Details
Property Description
The home originally constructed in the early 1960’s bears little resemblance to the home now being offered, which has been sympathetically extended and extensively modernised to create a very versatile and practical property. The ground floor currently offers a generous entrance hallway, which is central to the accommodation, which has a contemporary feel and there is a formal double aspect living room with log burner, second reception room/fourth bedroom, quality kitchen/diner with integrated appliances and quartz work surfaces, separate utility room and purpose built conservatory. The first floor offers three well-proportioned double bedrooms with two of the bedrooms featuring fitted bedroom furnishings, and these are serviced by a modern family bathroom. The home has previously approved planning permissions which, although have subsequently lapsed, would allow the home to be extended further creating an en-suite facility, as well as garaging, to further compliment the home.
Gardens and Grounds
The front garden is laid to a block paviour forecourt suited to several vehicles. A wood built garden gate to the right hand side of the home denotes access to the rear garden. The rear garden has been landscaped with a variety of raised ornate beds and manicured borders and there is a patio area to the rear elevation, ideal for outside entertaining. There is a raised deck which overlooks a fish pond and fountain and there is a wood-built shed and log store, as well as a paved utility area with washing line, away from the feature garden spaces.
Location
Wimborne is a vibrant and thriving market town in East Dorset with a comprehensive mix of shopping facilities, restaurants, and attractions to appeal to everyone. Easily accessed by car from all directions via the A31, A35 and B3081 Wimborne has great public transport links to Bournemouth, Poole and surrounding areas including a comprehensive network of bus routes. Wimborne is immersed in a varied history, preserved and on-show in the c.705 AD Minster Church of Cuthburga with its chained library which is one of only four world-wide. The beautiful twin towers of the Minster provide an elegant backdrop to the town’s historic architecture and alongside The Priest’s House Museum & Gardens, Wimborne Model Town and the 1930’s Art Deco Tivoli theatre, combine to make Wimborne a popular tourist attraction. Wimborne is well served by an excellent range of services for residents including doctors, a local hospital, a pyramid of sought-after schools and strong health and social care. Leisure facilities are well catered for and the town is within easy access to the county’s areas of outstanding natural beauty offering miles of bridleways, footpaths and coastal routes to explore.

